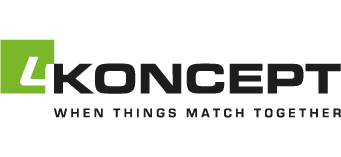All our acoustic zones are equipped with active ventilation in the ceiling panel. You can choose the airflow when configuring the acoustic zone before ordering. It is possible to drive air using the fan into the acoustic zone, or supply air to the zone from the external/outdoor surroundings of the zone. The option for air extraction is recommended by us as standard practice, as it ensures the natural exchange of air in the acoustic zone and thus ensures the extraction of exhaled warm CO2 away from the acoustic zone.
You can change the ventilation power intensity at any time using the knob on the cabinet under the TV (WOOD I meet) for other products offered, there is the option to adjust the power directly on the ventilation unit.
WOOD I meet, WOOD I office and WOOD I club acoustic zones can be equipped with an independent COOL.4K cooling system that can cool the interior of the acoustic zone regardless of the surrounding open space technologies and given a standard connection to the user’s 230 V mains. However, this optional accessory is not included in the price offer.
Our systems, products and solutions strive to be, and are in all cases, undemanding in terms of special requirements. The same is true in regards of the COOL.4K cooling system which is integrated into the bench space of the acoustic zone and which has a fully prepared condensation track into the tank in the cabinet under the TV.
The entire cooling system has several protective and signalling mechanisms that show the user what condition the cooling system is currently in. When switching on, the indicator LED turns blue, there is enough fresh cold air in the ventilation grid and the system is fully active and functional without restriction. If the indicator diode flashes orange, the system is in “catch-up mode” after the user shuts it down. If it flashes red, action is required. In the vast majority of cases, the condensation vessel is filled above the safety level and it is necessary to remove the water using the drain valve.
The system is integrated into the head of the acoustic zone’s system for drawing fresh cold air from the surrounding environment. This air reaches the head and passes through a UVC-based cleaning system that can eliminate 99.99% of bacteria and viruses, ensuring the maximum possible level of protection for users inside the acoustic zone.



